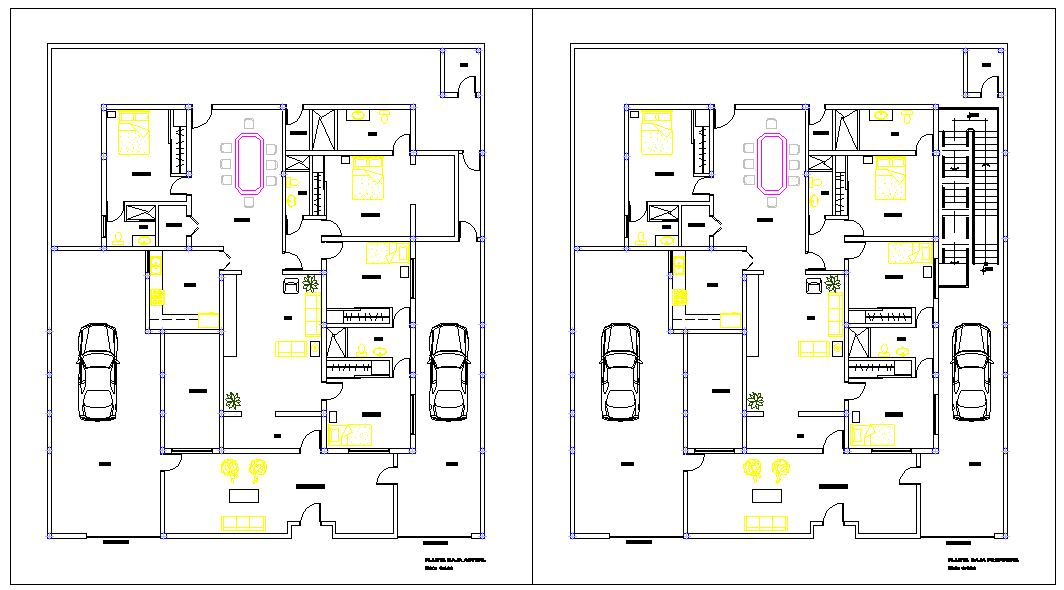Detailed House Plan with Floor, Elevation, and Foundation Plans – DWG
Description
This DWG file provides a detailed house plan, including floor layouts, elevation plans, and a comprehensive foundation plan. It also includes precise dimensions and locations for footings, ensuring the structure’s stability. The floor plan shows the arrangement of rooms, while the elevation plans display the exterior views of the building. Additionally, the foundation plan provides the exact locations and measurements of the footings to support the entire structure. This file is an essential resource for architects, civil engineers, interior designers, and builders, offering all the necessary details for a complete residential project.

Uploaded by:
Jafania
Waxy

